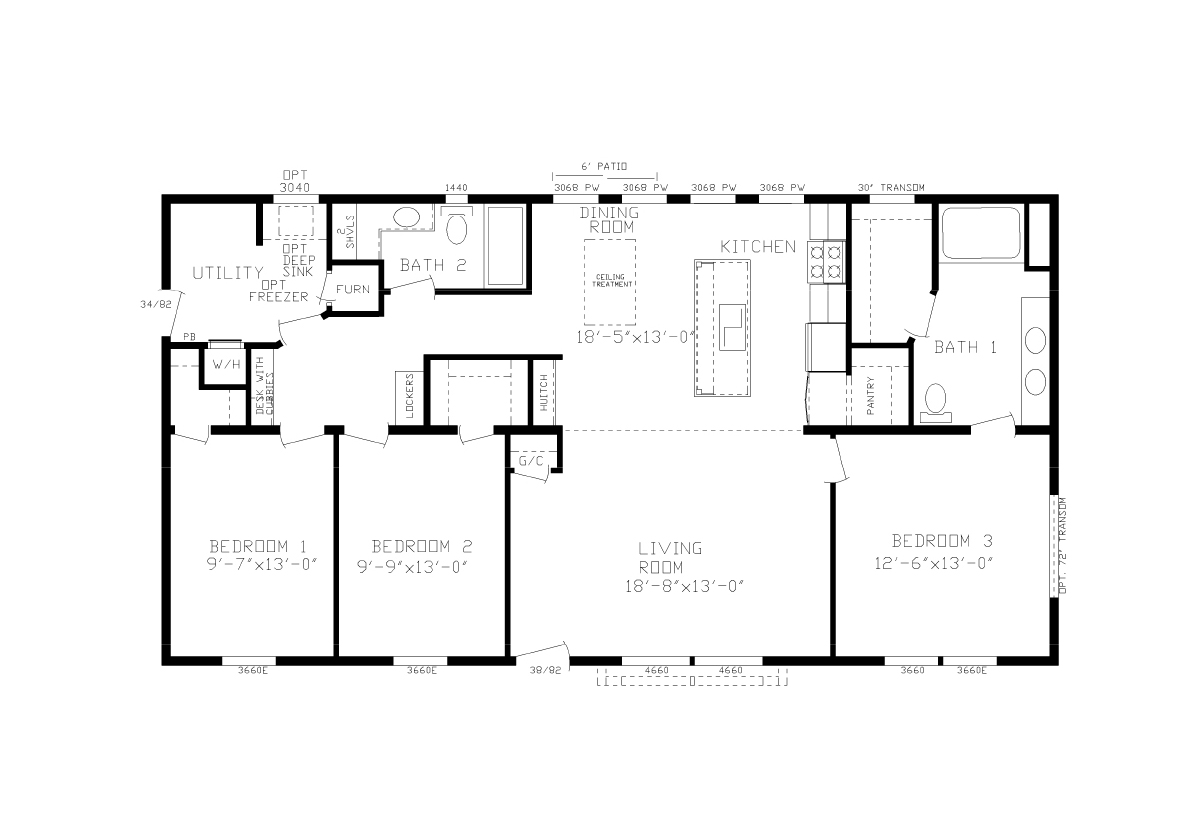|
Inspiration MOD The Tesla Modular |
|
Standard Features
- Floor Decking: Tongue & Groove OSB Floor Decking
- Floor Joists: Open Joist floor System
- Interior Wall Studs: 2x6 Sidewalls
- Roof Load: 60lb Ground Snow Load
- Side Wall Height: 8’ Sidewall Height w/Flat Ceilings
- Dormer: 9' Dormer over Front Door
- Front Door: 38x82 Decorator Front Door w/ Storm
- Rear Door: 34x82 9-Lite Rear Door w/ Storm
- Roof Pitch: 3/12 Roof Pitch-28’ Wides / 5/12 Roof Pitch-32’ Wides
- Shingles: Owens Corning 25 Year Shingles-28’ Wides / Owens Corning 30 Year Arch Shingles-32’ Wides
- Siding: Royal Double 4 Dutch Lap Vinyl Siding
- Window Type: Kinro Thermopane Low E Vinyl (Pella Windows Optional)
- Ceiling Texture: Stipple Ceiling
- Safety Alarms: CO2/Smoke Alarm Combo
- Electrical Service: 200 Amp Breaker Box
- Furnace: High Efficiency Furnace (If 'KZ' Model Ordered)
- Shut Off Valves Throughout: Yes
- Washer Dryer Plumb Wire: Wire & Vent for Dryer / Plumb for Washer
- Bathroom Sink: 36" High Bath Lavs
- Bathroom Faucets: Moen Faucets
- Bathroom Fans: Exhaust Fan w/Light
- Bathroom Bathtubs: Fiberglass Tubs
- Kitchen Sink: Deep Stainless Steel Kitchen Sink
- Kitchen Refrigerator: Black 18 CF 2-Door Refrigerator
- Kitchen Range Type: Black 30” Gas Range w/Elec. Ignition
- Kitchen Range Hood: Power Vent Range Hood
- Kitchen Faucets: Moen Faucets
- Kitchen Cabinetry: 42" Cabinets in Kitchen w/cubbies
- Exterior Lighting: Porch Light at Front & Rear Doors
- Interior Lighting: LED Can Lights
- Insulation (Walls): R-19
- Insulation (Ceiling): R-50
Due to the fact that Cavco Montevideo continuously updates and modifies its products, our brochures and literature are for illustrative purposes only. Floorplan dimensions are nominal. We reserve the right to make changes due to material changes, prices, colors specifications, features at anytime without notice or obligation. Your retailer can provide you with specific information on the home of your choice.
